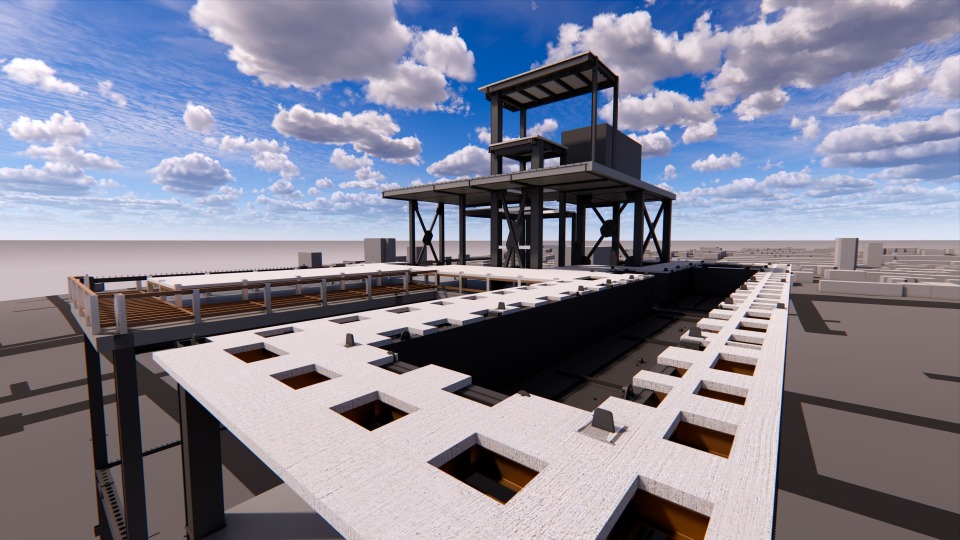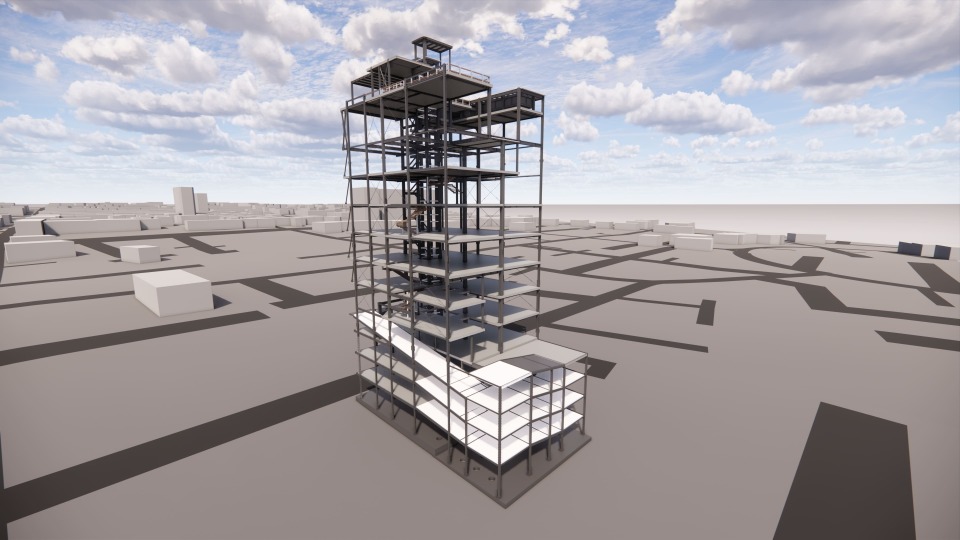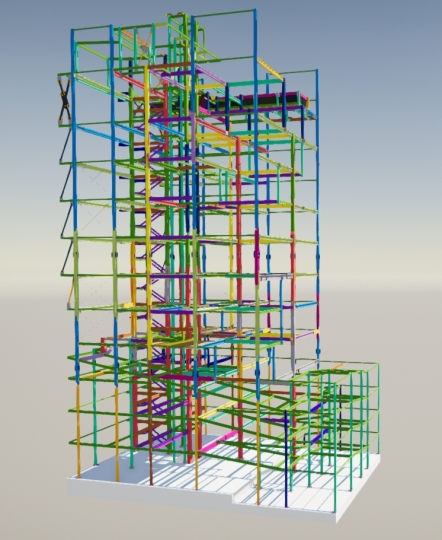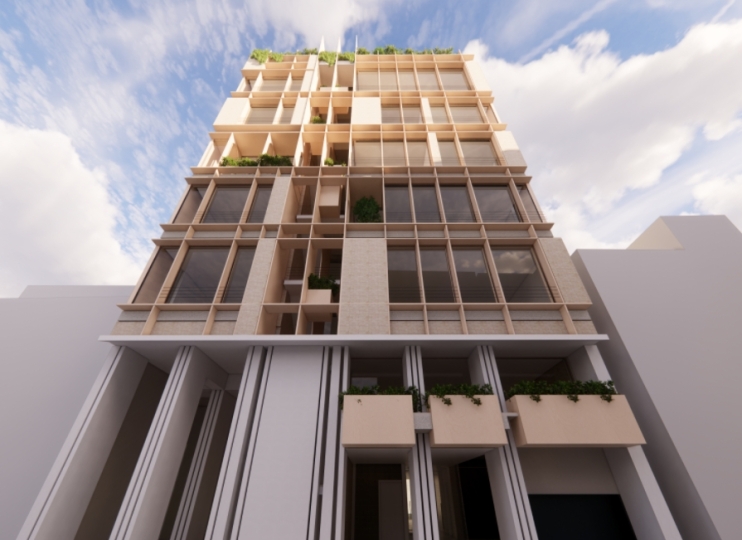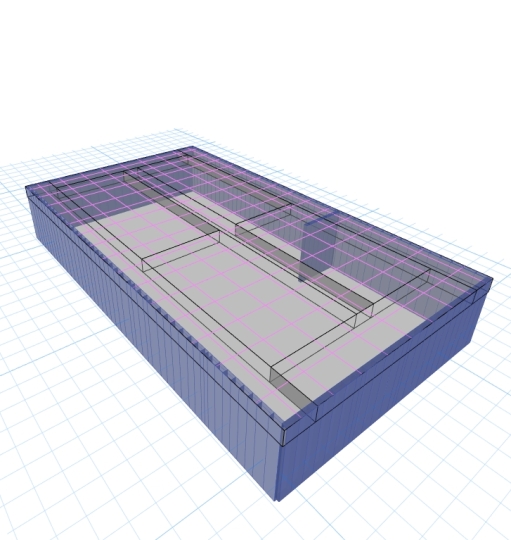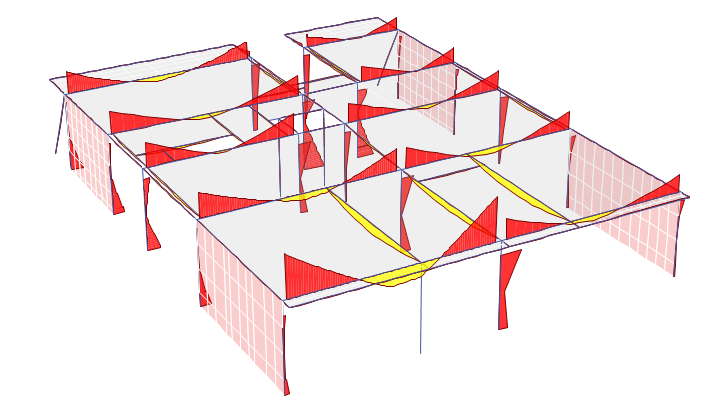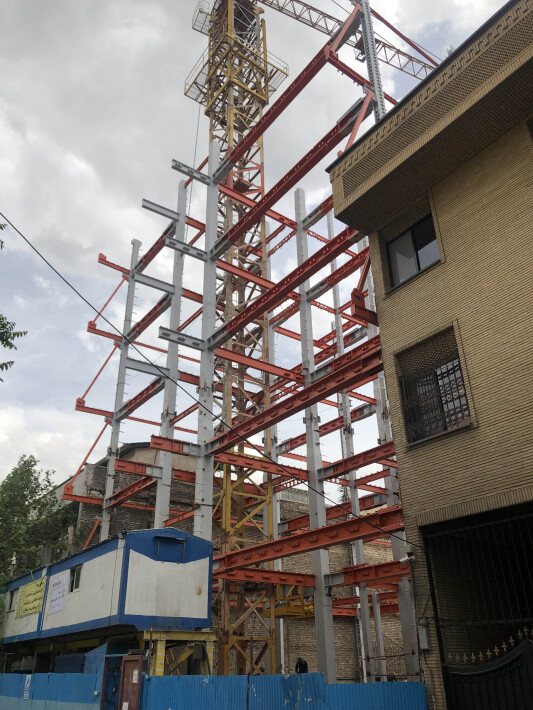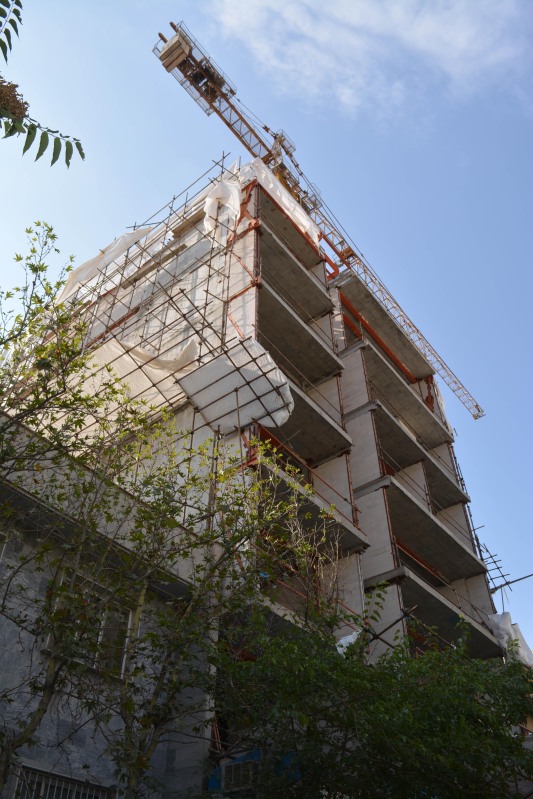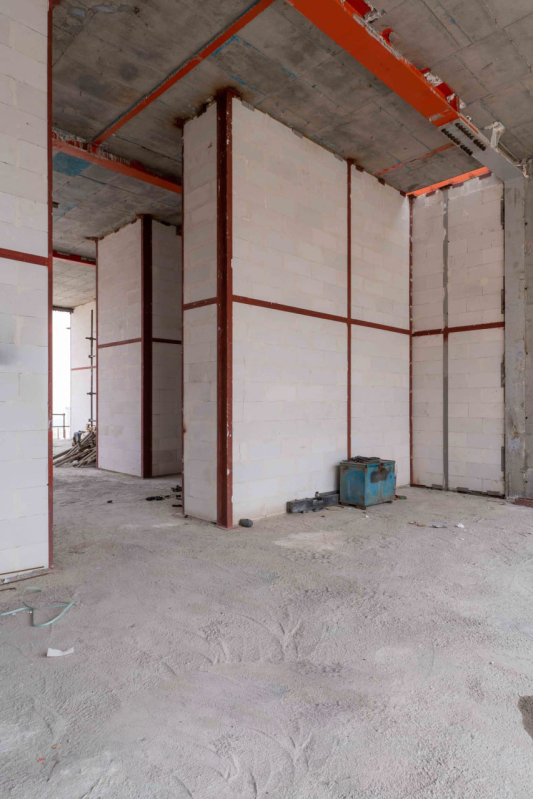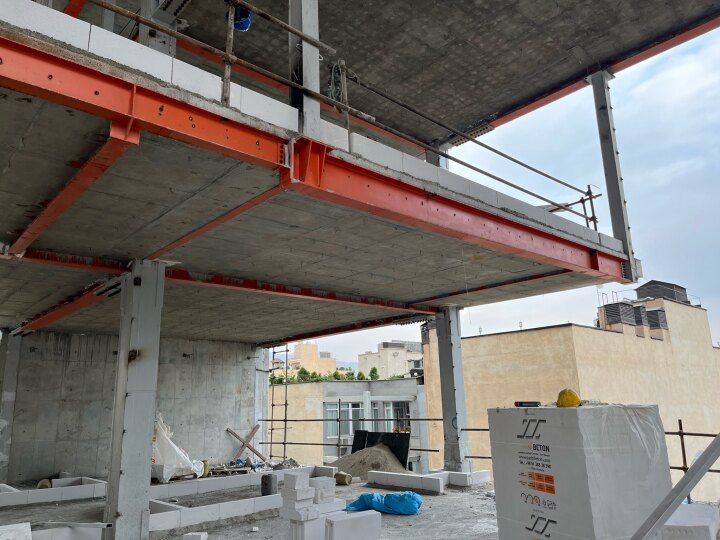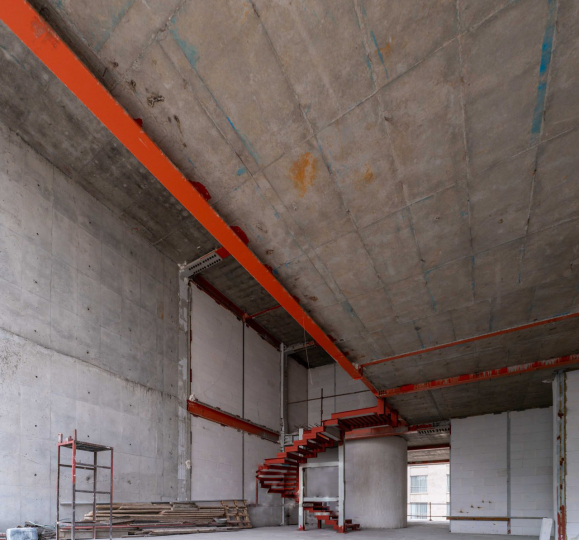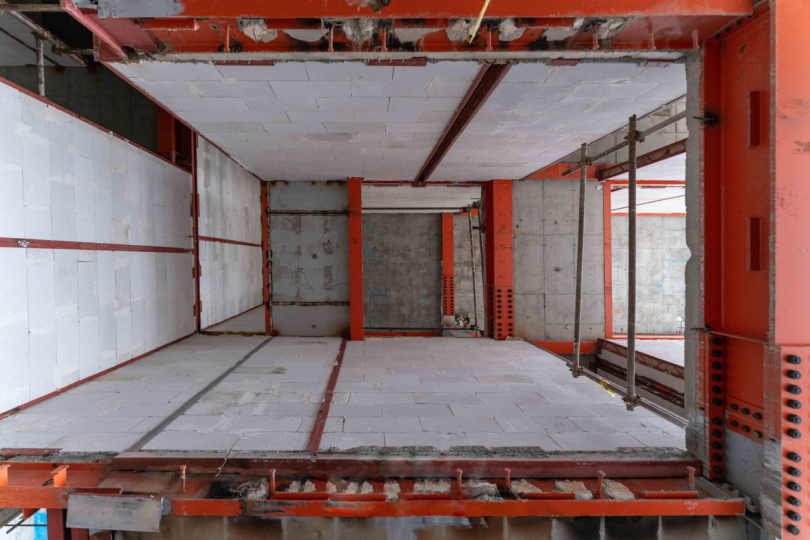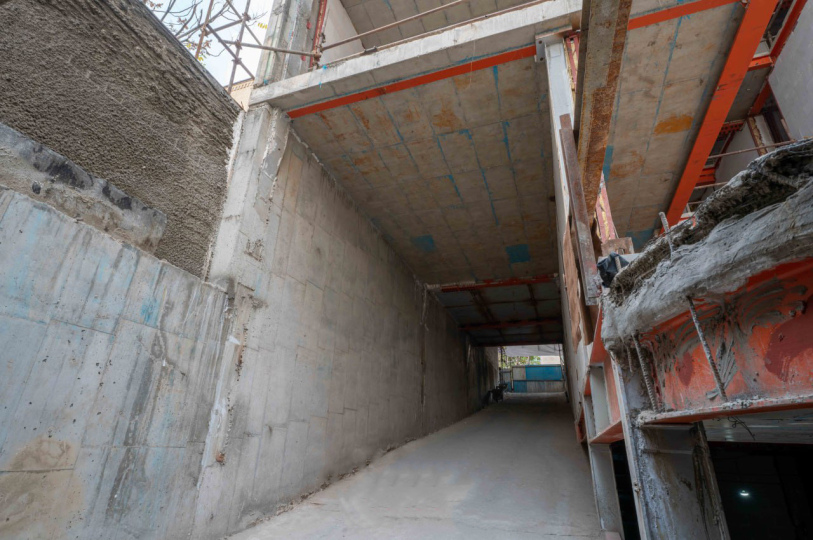FIVE PRIME Residential
Selected Residential Steel Building Project of 2023
Information:
Structural Design: Dr. Ali Razavi
Location: Zaferaniyeh, Tehran
Architect: Javad Khosravi
Client: Mr. Haj Shafiei
Structural Detail:
- Lot area: 672 m²
- Built-up area: 4500 m²
- X-axis lateral load resisting system: Steel specisl moment frame
- Y-axis lateral load resisting system: Special RC shear wall
- Diaphragm system: ConTruss
What makes this Project special?
- Unique architecture and the presence of large openings
- A discontinuity in the moment frame system
- Composite shear wall
- Metal swimming pool on the roof level
Upon the esteemed client Mr. Haj Shafiei's request, the FIVE PRIME Residential Villa-Apartment project is under construction in the affluent neighborhood of Zafaranieh, Tehran. The project is situated on a 672-square-meter land. The excavation volume for the project has exceeded 10,000 cubic meters. The structure comprises four basement floors and eight above-ground floors, with a total built-up area of 4500 square meters. A mat foundation with a height of 1 meter was used for the structure. Additionally, the neighbor-side soil was retained with a 35-centimeter-thick retaining wall, reduced to 30 centimeters at the negative first floor for optimal architectural space utilization. The lateral load resisting system incorporates a special concrete shear wall in one direction and a special steel moment frame in the other. Due to the presence of large spans and numerous openings, the diaphragm system was selected to be a double-slab ConTruss system, which in some floors was implemented as a composite steel-concrete diaphragm. Other notable features of this project include a metal swimming pool on the roof garden, double and triple-height spaces, green spaces on various floors, etc.



