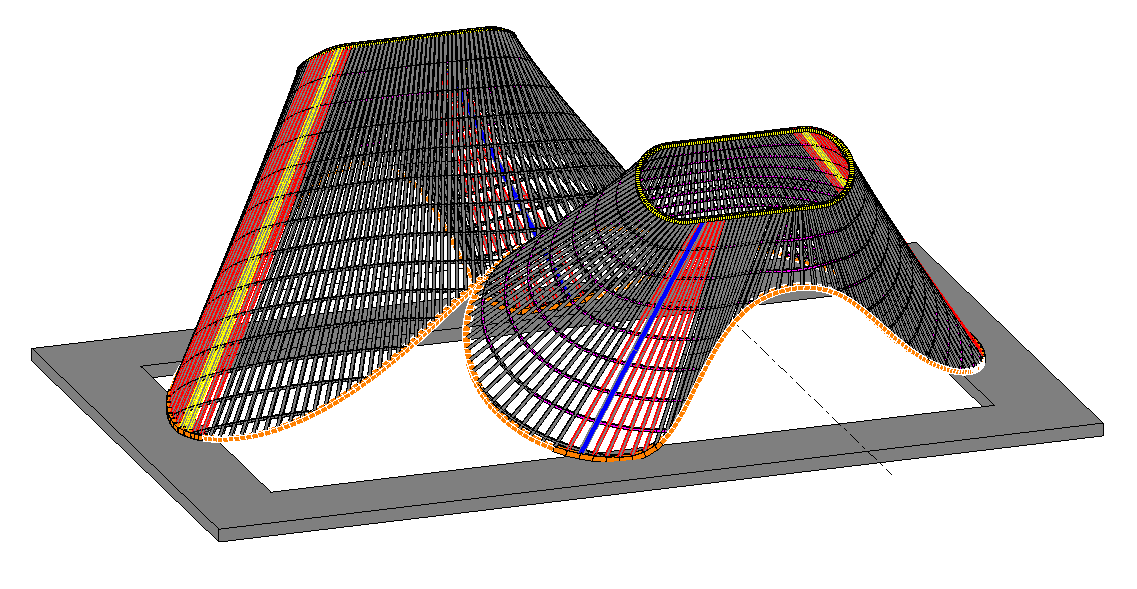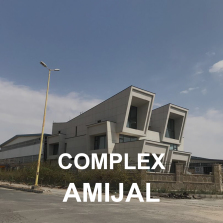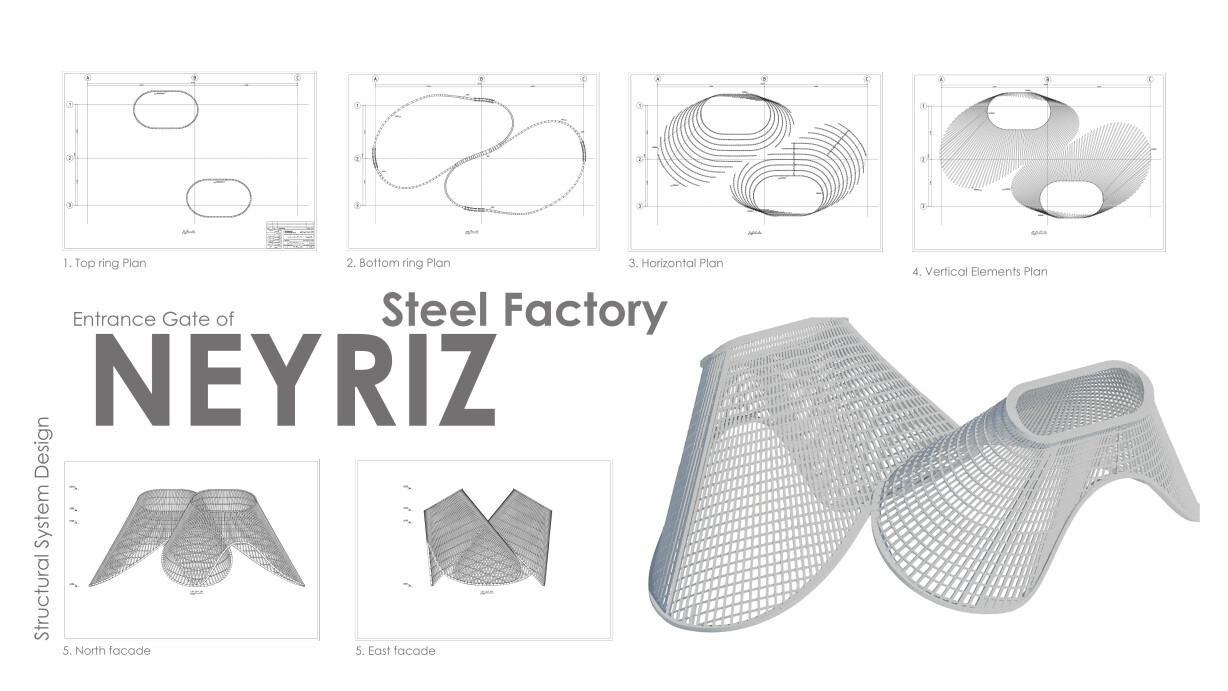
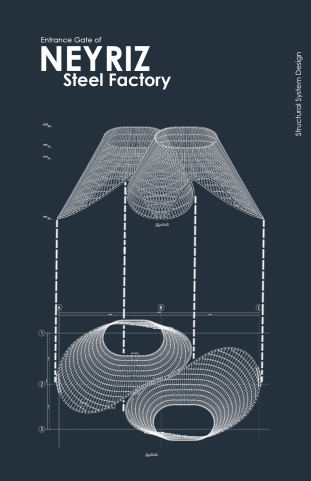
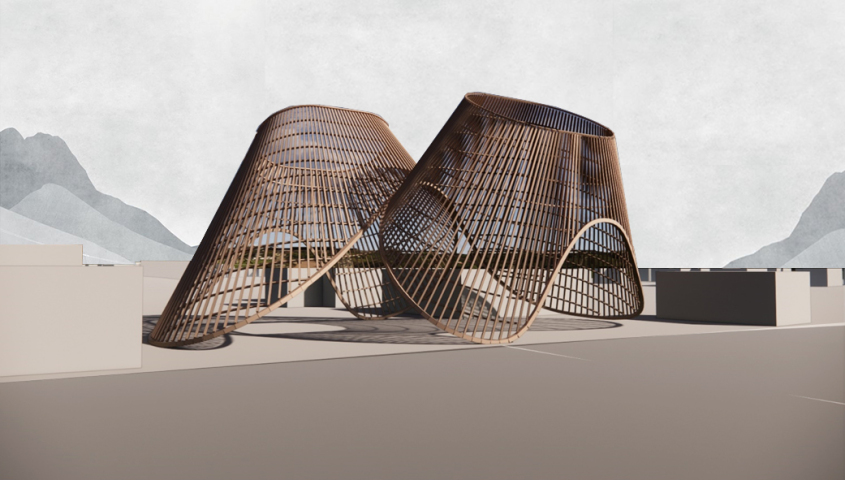
The design of the Neyriz Steel Plant entrance is a remarkable blend of creativity, architectural artistry, and industrial functionality. This iconic structure, envisioned as the gateway to the factory, elegantly embodies the concepts of dynamism and strength.
The design is based on advanced structural system principles and features a unique geometry comprising two main rings that harmoniously incorporate horizontal and vertical elements. The northern and eastern façades showcase the visual sophistication of the design, while meticulous structural detailing ensures functionality and durability.
Entrance Gate of Neyriz Steel Factory
Information:
Structural Design: Dr. Ali Razavi
Location: Neyriz, Fars
Structural Detail:
- Approximate dimensions: 26 by 50 meters with a height of 22 meters.
- The structure consists of 4,391 elements.
- The structural members are made of HSS profiles and constructed from steel plates.
Key Features of the Project
Innovative Geometry: Utilizing curved forms and intersecting lines to create a striking structure -
Industrial and Aesthetic Application: Designed to balance industrial functionality with a stunning visual appeal -
Systematic Design: Incorporating detailed plans, including layouts of the upper and lower rings, horizontal and vertical elements -
Modern Structural Elements: Complex structures ensuring stability and durability -
This project symbolizes advanced architecture in the industrial sector, offering a unique experience for visitors and audiences. Inspired by the principles of strength and sustainability, the entrance to the Neyriz Steel Plant stands as a distinctive feature in this industry.
The architects of this project have endeavored to create a modern and functional space, blending art and technology to reflect the industrial and modern spirit of the plant.


