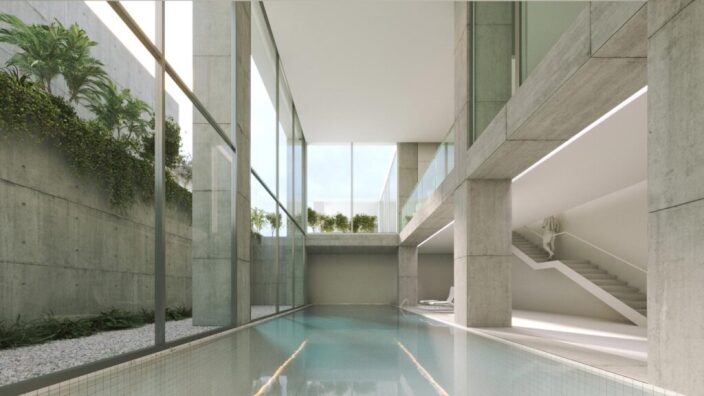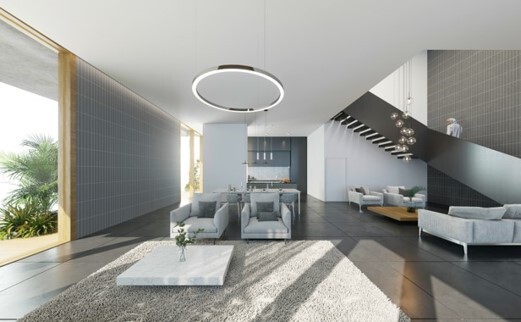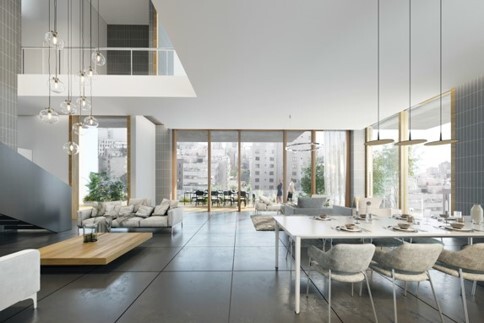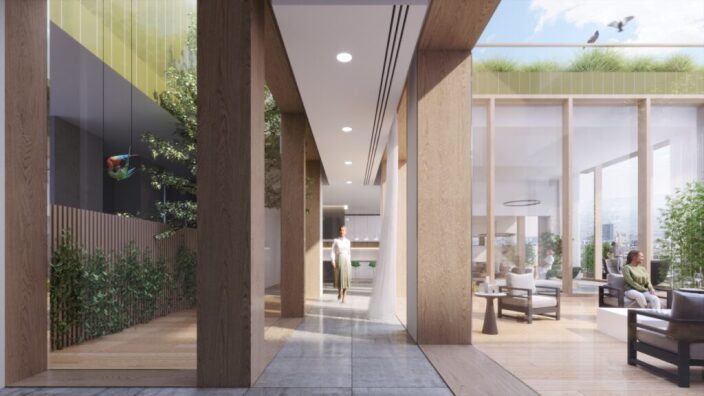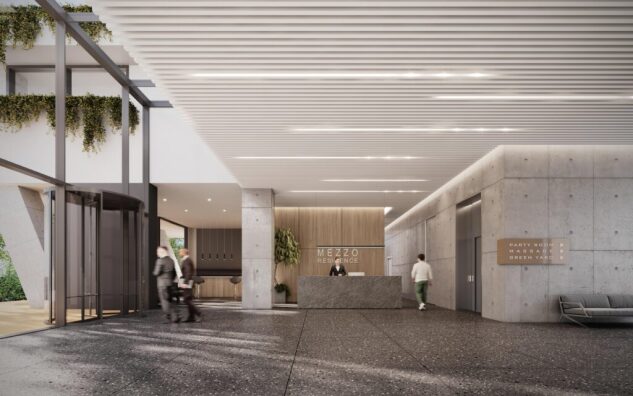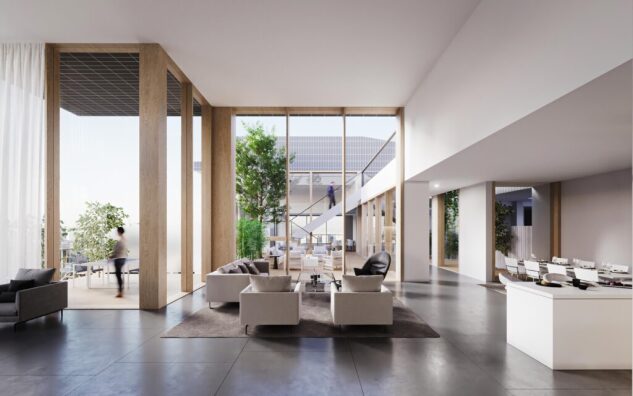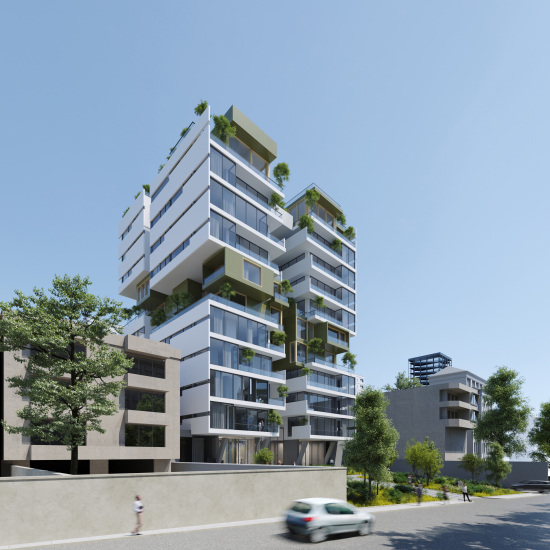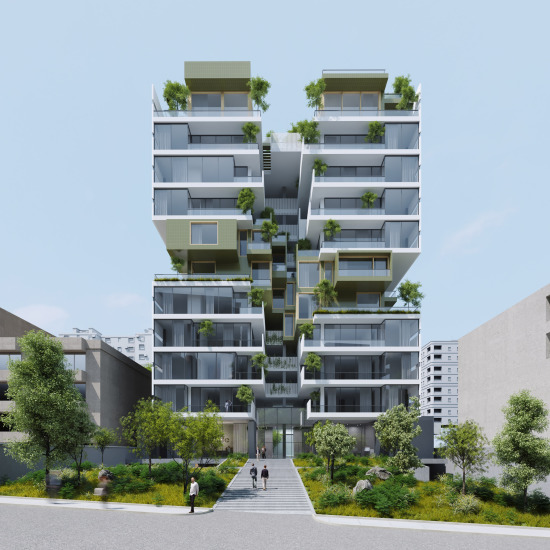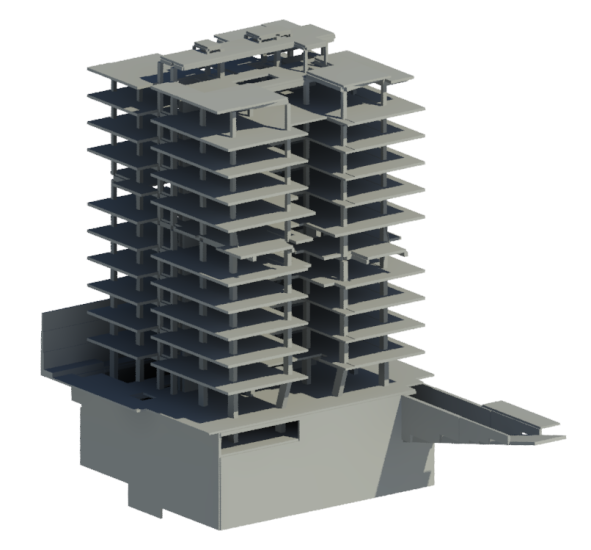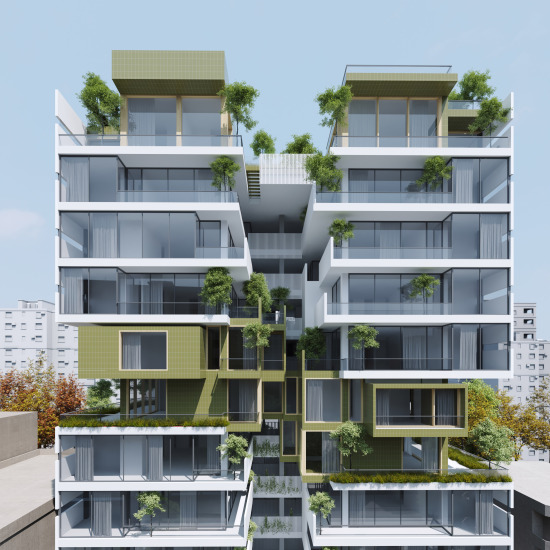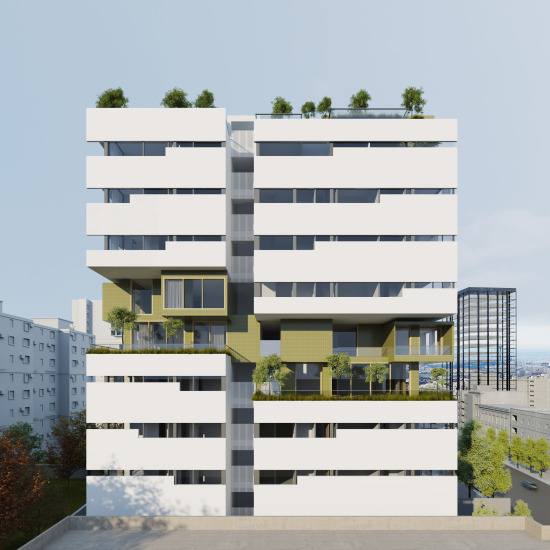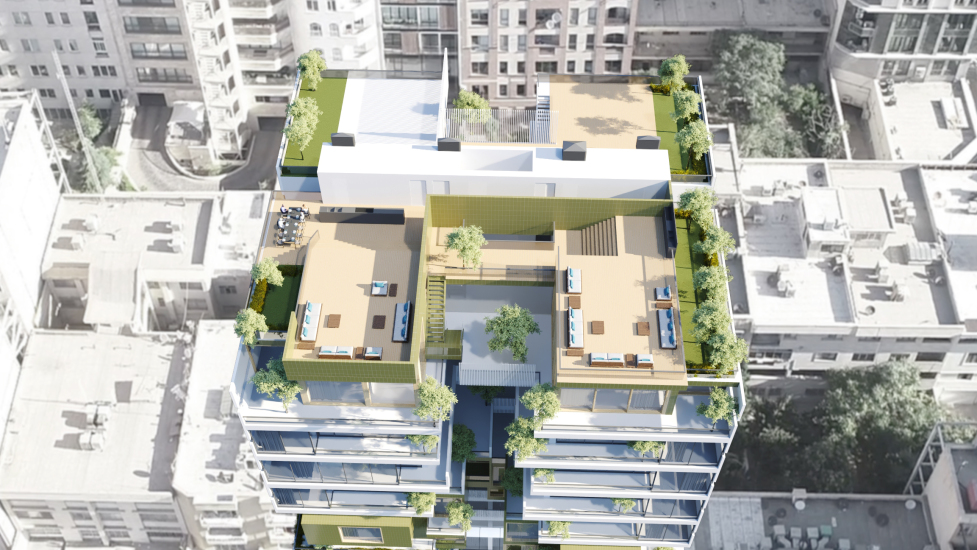Mezzo Residential
Information:
Structural Design: Dr. Ali Razavi
Architect: [Shift] Process Practice - Rambod Eilkhani and Nashid Nabian
Client: Nexa Group
Location: Kaaj Square, Tehran
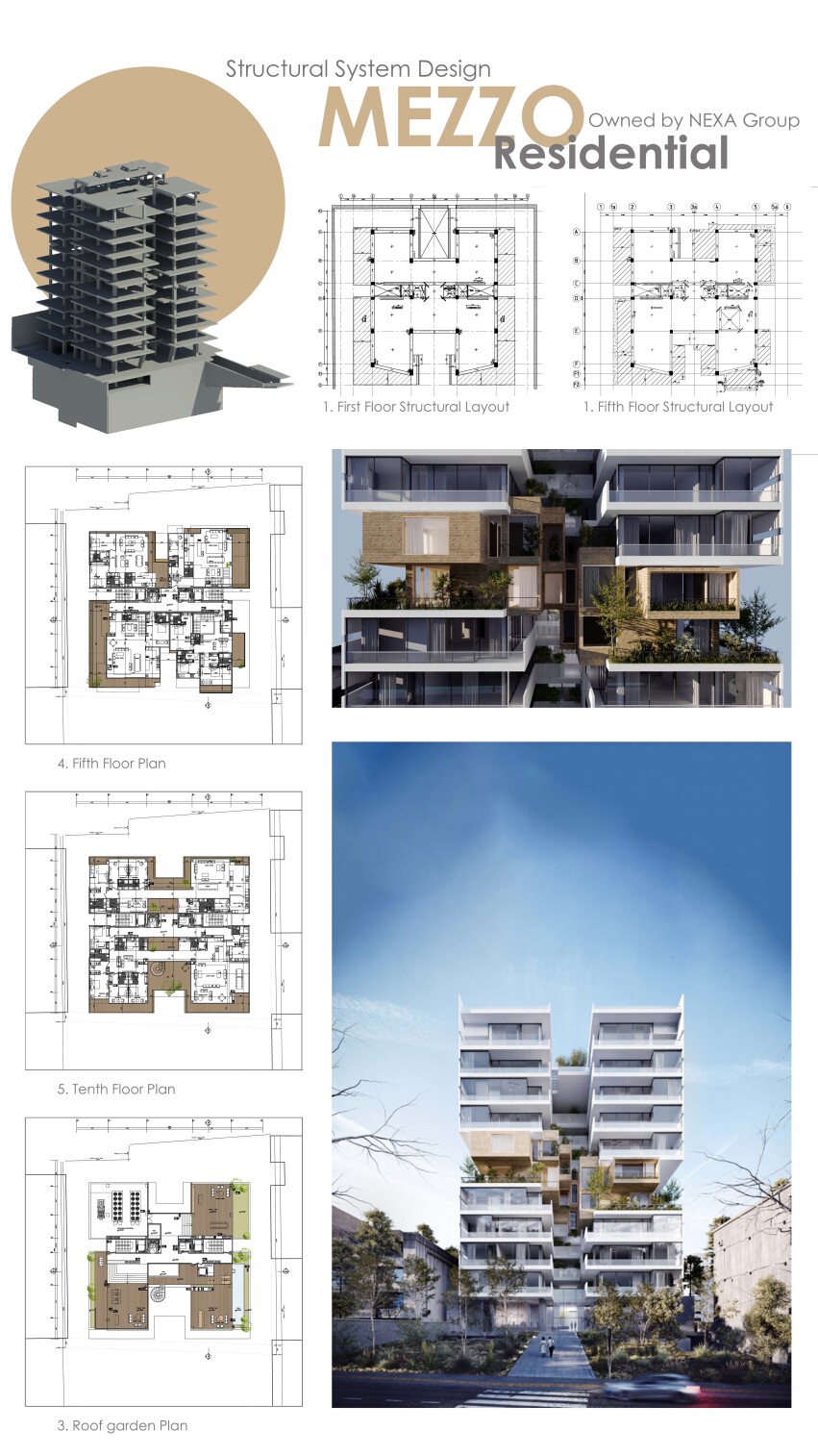
The Mezzo Residential Tower, one of the most prominent residential projects in Sa'adat Abad, Tehran, stands as an architectural masterpiece designed and constructed to the highest international standards. With a total built-up area of 16,212 square meters across 14 floors, including 10 residential levels and 3 basement levels, this project offers a prime location at the entrance of Fifth Street, Meydan Kaj, providing excellent accessibility and breathtaking views for its residents.
Mezzo Residential Tower
The Intersection of Modern Architecture and Advanced Structural Engineering
The Future Build engineering team took on the responsibility of designing the structural system of this remarkable tower, utilizing cutting-edge construction technologies to ensure a resilient and optimized framework. The integration of modern structural systems has resulted in a building that not only embodies architectural beauty but also demonstrates superior seismic and lateral load resistance. The Mezzo structural design incorporates a combination of shear walls, moment frames, and advanced concrete slabs, achieving the perfect balance between strength, stability, and material efficiency.
Structural Design – Commitment to Strength and Stability
This project features 34 luxury residential units, including duplex, flat, and villa-style apartments. The building offers an extensive range of premium amenities, such as a lobby, swimming pool, jacuzzi, gym, cinema hall, event hall, daycare, playground, car wash, and dedicated business lounge, ensuring an unparalleled living experience. Additionally, with 110 parking spaces and dedicated service areas, the Mezzo Residential Tower is designed to meet every need of its residents.
Luxury Living Spaces and Exclusive Amenities
Conclusion
The Mezzo Residential Tower is the result of a seamless collaboration between architecture, structural engineering, and modern design. Future Build has played a key role in bringing this project to life by delivering safe and optimized structural solutions. This tower is not only an architectural landmark in the region but also a perfect example of the harmony between form and function in modern structural design.


